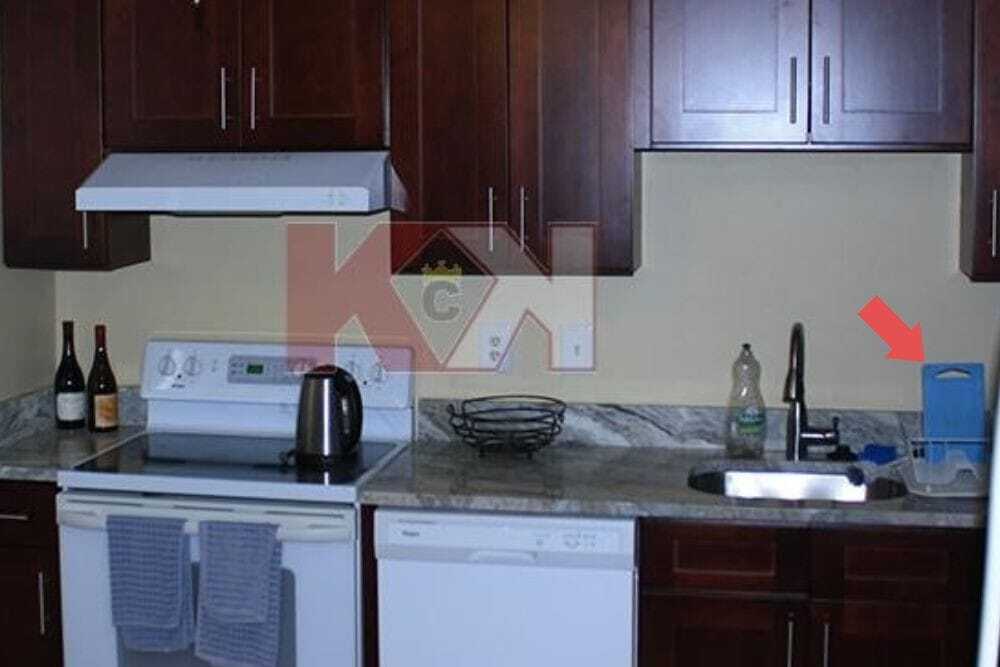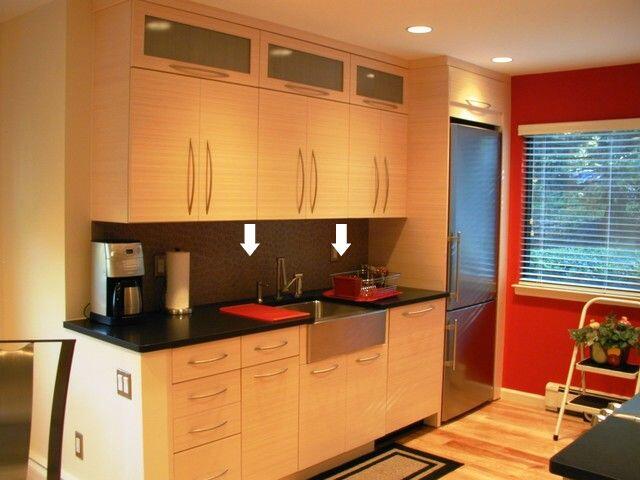After renovating a kitchen, do you post pictures of your finished masterpiece on your company’s website?
We searched hundreds of New York Kitchen Designers “Gallery” pics. In fact, we may have judged yours. Here are the worst by name with why they made the Wall of Shame:
# 1 DreamWork Kitchens in Mamaroneck, NY (Worst)
Look at the Kitchen Above, Not one, but two, drying spots to ruin a countertop, where clearly, an open-bottom-cabinet-dish-rack above the sink, would be an aesthetic alternative to this Shame.
Once you’ve renovated a kitchen, you want good pictures, in hopes of scoring more business. After all, a beautiful picture can make the difference in what you can offer, and an inspirational pic is what people are looking for. These actual photos show some of New York’s worst designers: Caught with a dish rack on a beautiful counter.
Don’t get named on our Wall of Shame. A dish or drain rack is a necessity at the sink, and after washing a pot, it’s turned upside down on a lip or mat to dry. If your kitchen is beautiful, but not functional, it is not designed well. As Steve Jobs said “Design is a funny word. Some people think design means how it looks. But of course, if you dig deeper, it’s really how it works.”
Kitchens are often one of the most used rooms in a home, so when it comes to designing, these are a few big mistakes to avoid.
# 2 Kitchen Cabinet Kings in Queens, NY

Dish rack on right and soap on left. This newly renovated kitchen has available hidden storage space right above the sink, a Shame!
Designing a kitchen isn’t just about beautiful counter tops and light fixtures. If it doesn’t serve the needs of your client, then it hasn’t ticked off one of the most important qualifications of a good kitchen: functionality.
If you use a professional kitchen design software that will guide you through every step of your planning and design journey, apply a space planning rule to first include every potential place for storage. Then look at plumbing before dazzling light placement, etc.
# 3 Castle Kitchens in Bronx, NY

“After” pic features a load in the sink, where just above, potential hidden storage space wasted is a Shame.
Space planning is an essential step in the kitchen design process. Without proper space planning, you risk creating a design that is not optimal and that doesn’t work well for your client. Especially in vertical cities, where space is bare, New York Kitchen Designers need to look at every possibility where the height used is a blessing.
Upgrade your sale with add-on features to increase the project. The key to a successful design project starts with determining the purpose of the space being designed. As a professional, New York Kitchen Designers, it is your job to ask all the right questions and gather all the necessary information to plan out a functional space that suits your client’s needs.
# 4 My Home Kitchen and Bath Design in Bronx by Evelyn Perez

Utter chaos. This corner sink placement makes it difficult to clean behind – but a dish rack and sponge on the counter, aesthetically, is a Shame.
When New York Kitchen Designers fail a designer fails to respect the work triangle rule, the kitchen remodel quickly becomes a chore to maintain. Bummer. There are a number of things to consider when remodeling a kitchen. You want to maximize efficiency without losing the style elements you had in mind. So, what can you do to ensure that you’re getting the most out of every square foot of your kitchen? Focus on narrowing the distance between work spaces by creating an equilateral designed triangle. That means, envision when cooking, moving to and from the sink, cabinets, and stove. These three items should be in close proximity of each other. If you implement the equilateral triangle design in your kitchen, your client spends less time preparing meals and cleaning up. This highly efficient design element makes the most sense in smaller kitchens without islands separating the sink and appliances. Still, it can be introduced to larger spaces. A cabinet rack or drainer can serve as a resting spot for washed vegetables that are going to be used.
# 5 Modern Cabinet Co. in Poughkeepsie, NY

Missed window opportunity! We love windows for views and ventilation, so keep the view outside and counters clear on the inside! Above this sink was potential for lined cabinets with hidden storage. What a Shame.
Plumbing: when designing a kitchen layout, if a window cannot be obstructed, put the plumbing elsewhere within the kitchen. A sink does not necessarily have to be beneath a window. If a window or open space is part of the landscape, plan a counter and the sink beneath a cabinet.
Kitchens have a lot of stuff! From small appliances and cooking utensils to pots, pans, dishes, glasses, and silverware. One common design mistake is not including enough storage. If your kitchen space is small, consider extra tall upper cabinets. Almost every kitchen has some wasted space that can be utilized with a little planning and forethought!
# 6 My Home Design & Remodeling in New York City, NY

We added this to our Wall of Shame because it will be caught with a dish rack. This designer did not anticipate how this little counter will work. No drain rack above the sink is a Shame.
Even if you’re working with a larger kitchen space, an invisible dish rack built-in to a cabinet prevents counter damage because gravity draws water straight to the sink, but this is a particularly valuable feature in situations where small kitchen space is an issue.
# 7 Anonymous

So bad, as a courtesy, we will not reveal the designer’s name. With overflow from a dishwasher, this newly renovated kitchen is a Shame.
Kitchen space creates a state of great comfort and extravagant living, whether the kitchen is on an estate or within tiny confines. Kitchen space in high-rise cities such as in New York City is especially valued. Space is not just a necessity; it is a luxury. New construction in particular has shrinking floor plans and rising prices per square foot for apartment rentals and sales. More functional and efficient layouts are design prerequisites.

Kitchen renovation companies, beware, posting photos without a built-in cabinet dish rack drain system over a sink can land your pics on a Wall of Shame.
High Quality Material & Design best cabinet-dish rack.
How to include a dish rack cabinet above a sink?
For pre-existing and customized cabinetry, available in stock sizes that pull-down and static racks of any width. A template is included so measurements are outlined before installation, which opens a cabinet bottom. Add it to New York Kitchen Designer blueprint plans. The DripDry is the only drain rack kit guaranteed to fit any cabinet in the world.
DripDry products come with the extra security of a Life-Time Warranty.

Never compromise style for how the kitchen works. It should be designed to function like a well-oiled machine, not causing a burden to find hidden storage for various pots and pans.
Always look right above the sink. Open spaces are great opportunities to add a pull-down model or static dish rack. Failure to include this concept into design simply ruins the scene and causes clutter. Counter top drying causes water damages and blackish or greenish films; not hygienic when you think about it. So be sure not to let this happen with a DripDry kitchen design.

This is good. When a designer installs generous cabinets up to the ceiling, all the space is maximized – as opposed to wasted space that collects dust on top of the cabinet.
Give your clients counter space for cutting washed fruits and vegetables. Offer placement of a drain rack above a sink and add the benefit of more storage. Dry straight with the ability to tilt, (not necessarily flat,) with the ultimate racks for drainage. A secured tilt gives quick shiny dry glasses and china. Easy to install, the DripDry dish rack is the aesthetic alternative for a quality life.

Highest quality material. Functional plan for the kitchen to be used.
The bottom of the cabinet is not attached or is removed altogether. Alternatively, a frame is cut out from an existing bottom of a cabinet. DripDry dish drying rack kits include all parts to mount the system into any cabinet. Adjustable fasteners position the Dish Rack DripDry snug into place (as cabinets slightly vary in precise size). Add a bottomless or open bottom cabinet above a sink in your CAD kitchen plan software and build a fabulous kitchen. See our Gallery.


This smart placement of a drain rack above the sink provides a convenient and environmentally-friendly spot to dry wet fruits and vegetables. The cutting board at the sink is great for scraps to fall into a waste bin below in the sink.
Add CAD kitchen design plans. It’s easy to install and increases sales in kitchen renovations. With its versatile options for different types of installations, always add DripDry racks. DripDry cabinet dish drainers will never rust, made of a solid aluminum frame with white Polystyrene dish rack segments, making it stainless and resistant to humidity and water. It hides 13 lbs. and saves time putting dishes away.

Add to CAD kitchen design software
Guaranteed to fit, or your money back, with a Life-Time Warranty for the life of the product. Make life enjoyable, less hassle.

